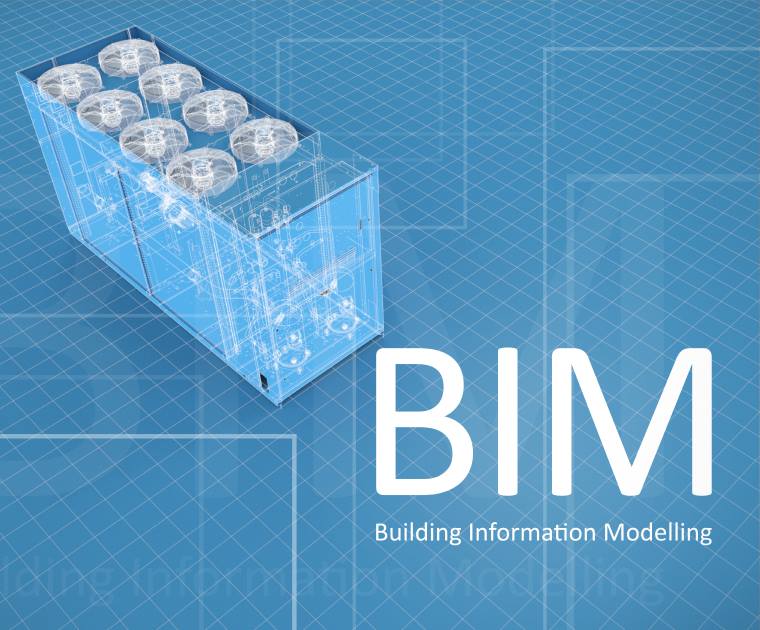AERMEC is BIM ready: the new library of BIM files on-line
Aermec has always been attentive and willing to promote the integrated design and the collaboration among engineers, architects and installers; for this reason, it took up the challenge of the BIM (Building Information Modeling).
The BIM technology, in comparison with the traditional CAD projects, answers properly the growing need to optimise the productivity and the efficiency in the building market.
The BIM project can be considered as an information box, fulfilled of all the data required from the people involved in the buildings design, management and maintenance.
The innovative and revolutionary approach makes possible the collaboration among the different branch of knowledge; this brings to a common model in which architects, structural and thermodynamic engineers can operate together, updating the project in every planning phase.
All these aspects guarantee a considerable reduction of time and potential mistakes, bringing remarkable advantages in qualitative, economic and competitive terms.
The project undertaken by Aermec consist of a progressive development of the BIM library composed by all the products of the catalogue, who boasts a huge amount of high quality products.
Thanks to the technology Autodesk Revit®, Aermec provides the BIM files in .rfa (available for the download inside the section called BIM models, and also in selection software Magellano).
The BIM library is constantly evolving, it is updated day by day with the newest products and extra content.
Therefore, we kindly invite you to check periodically the BIM section in order to be always updated about the last product release.

